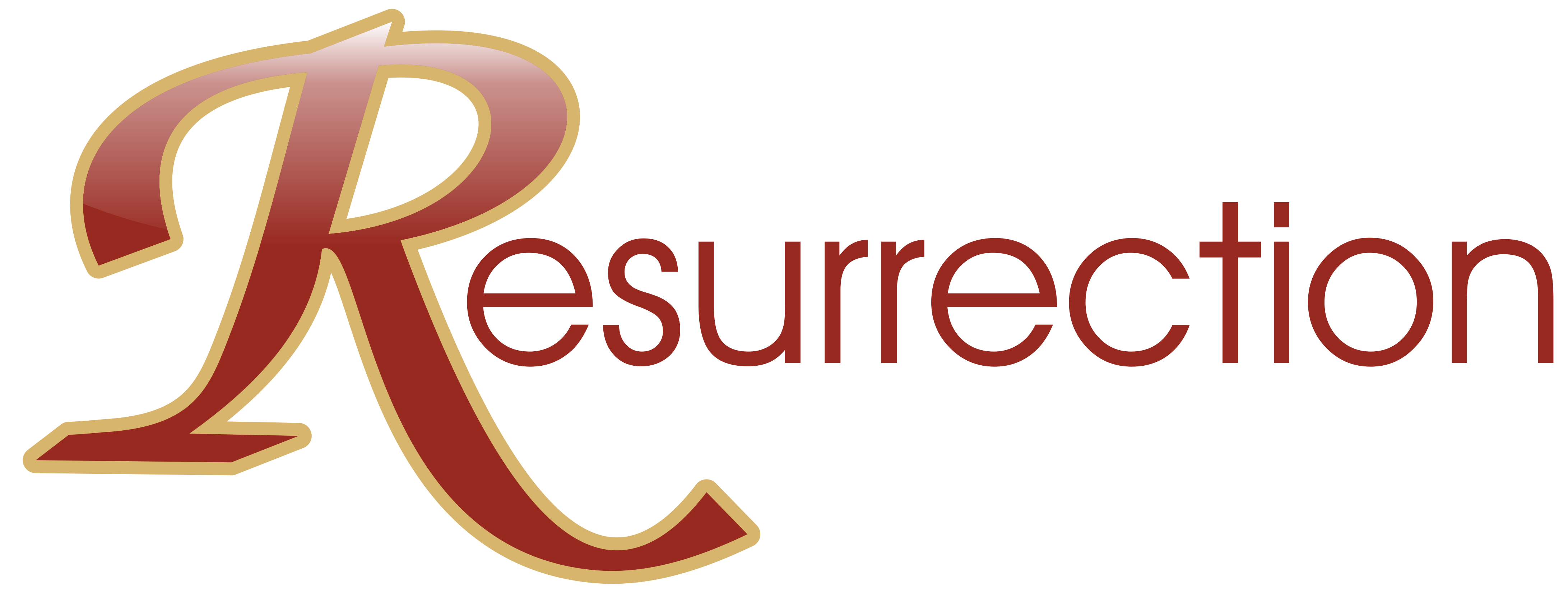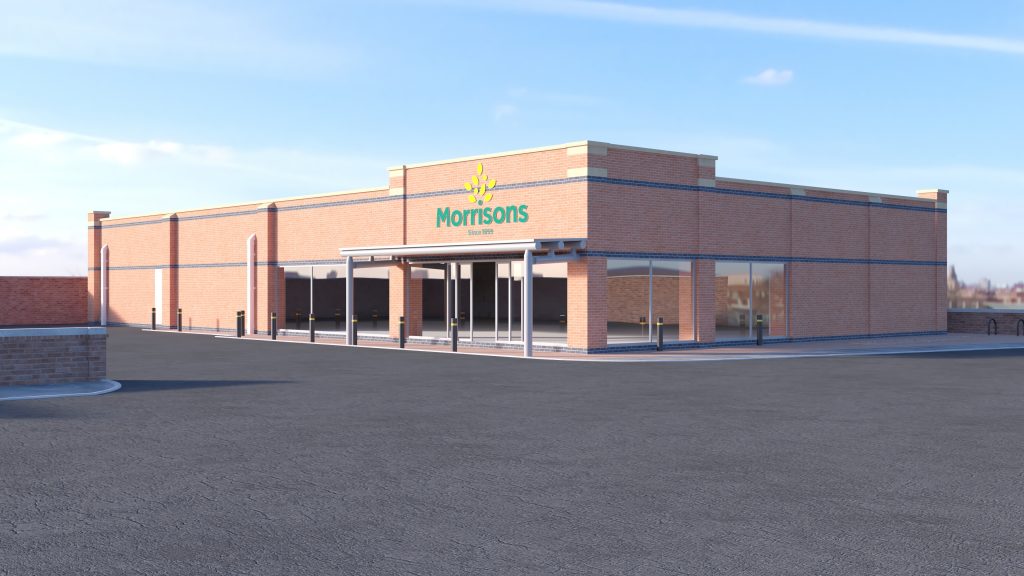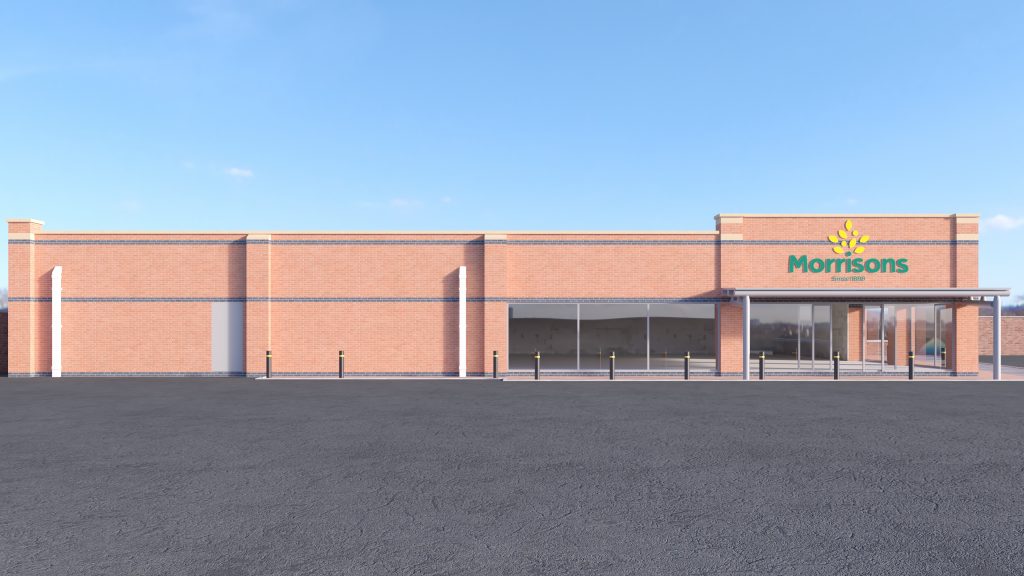Morrisons Local
Project Client: Morrisions
Project Class: Medium Project
Project Time Frame: 26 Weeks
A Commercial project to design and build a 5000 square ft. commercial unit for Morrision’s The site was an existing Public House and under separate negotiation an end terraced house and surrounding land was also used. The building was built with a steel frame with block and brick finish, with stone capping and features. New services were brought on-to site including Highway connections with landscaping and tarmac for the car-park. An existing Stream ran through the land and had to be diverted and management systems installed in the drainage to cope with excess water. The Terraced house was carefully demolished while next door residence was still in-situ, new End Gable wall and roof to finish of row of terraces where building had been demolished.



